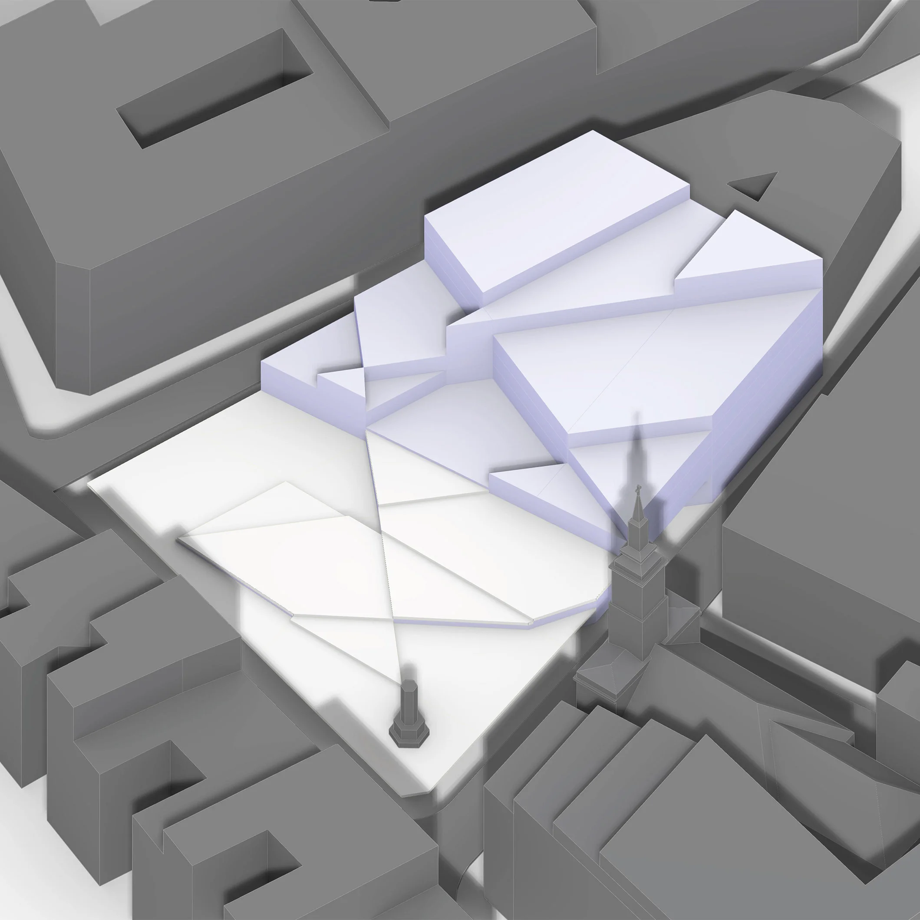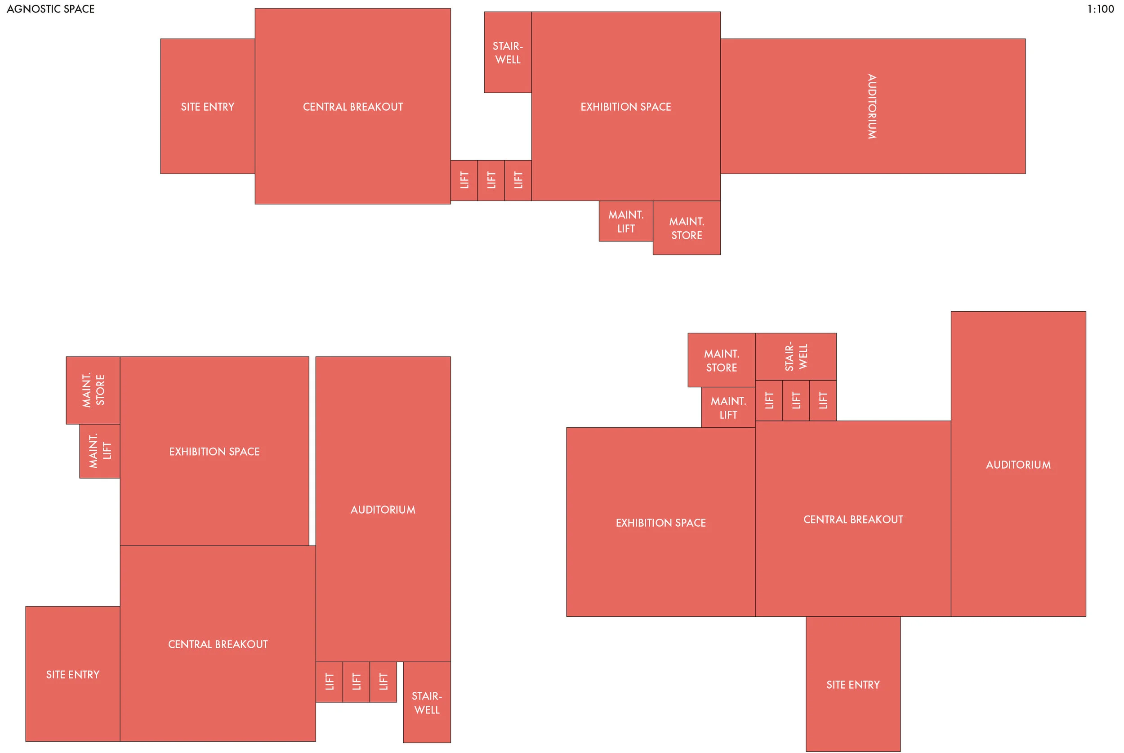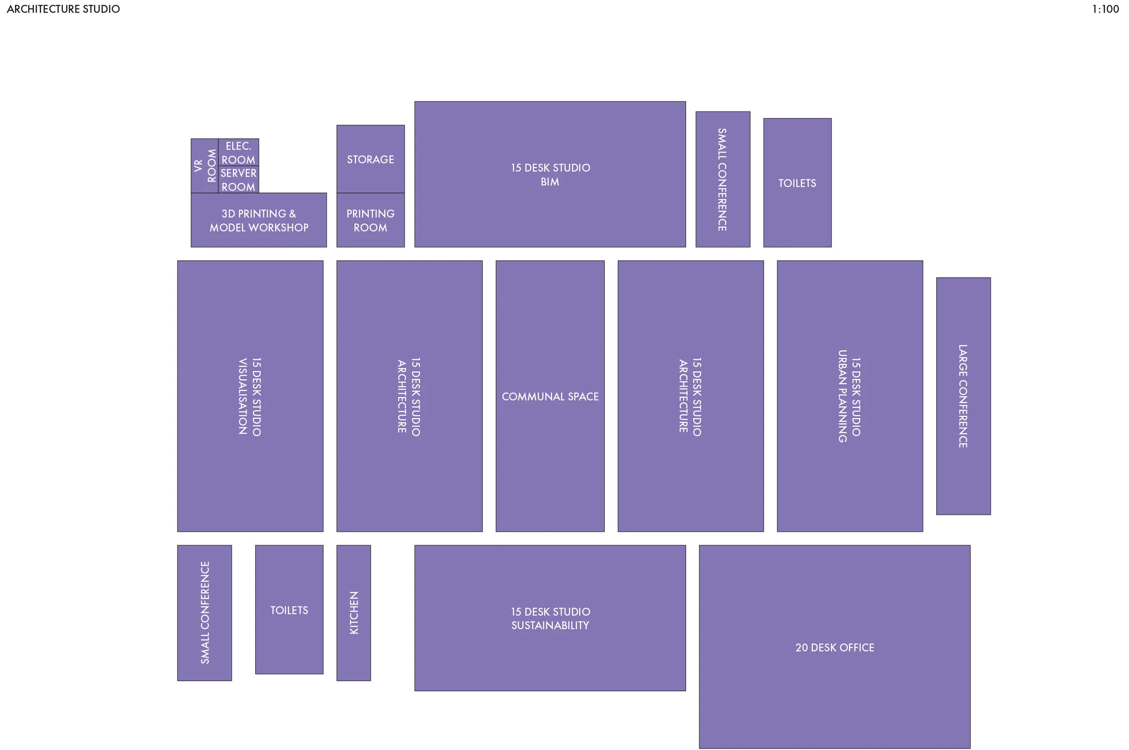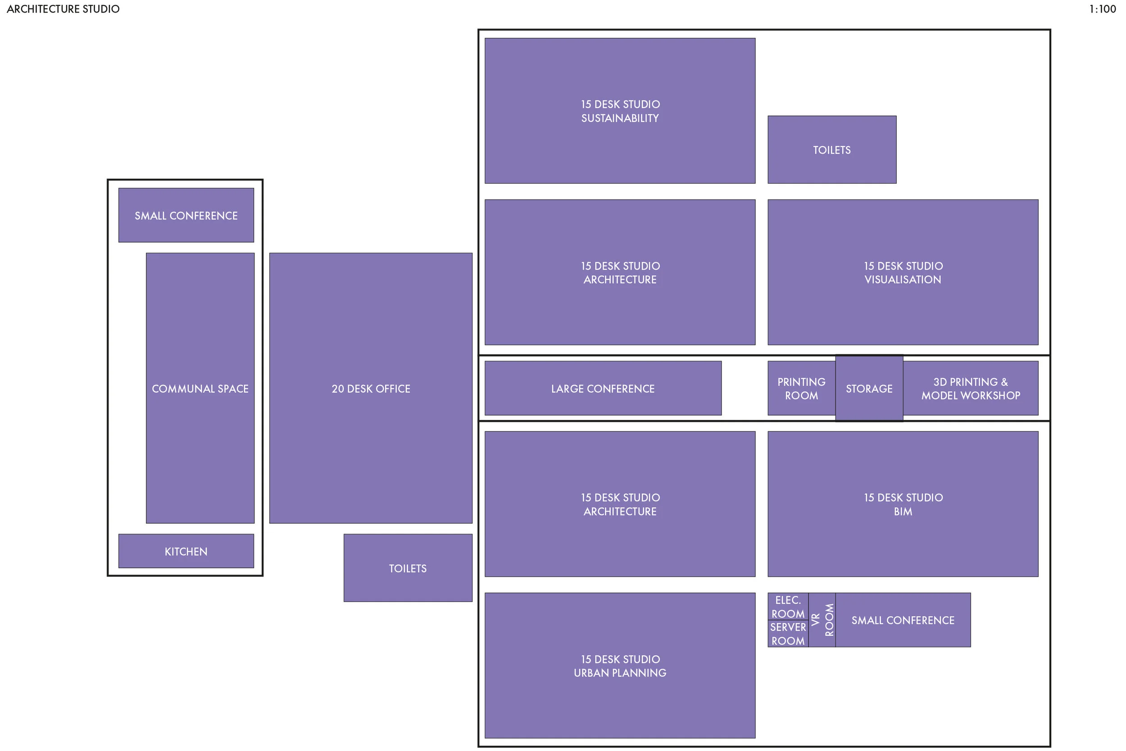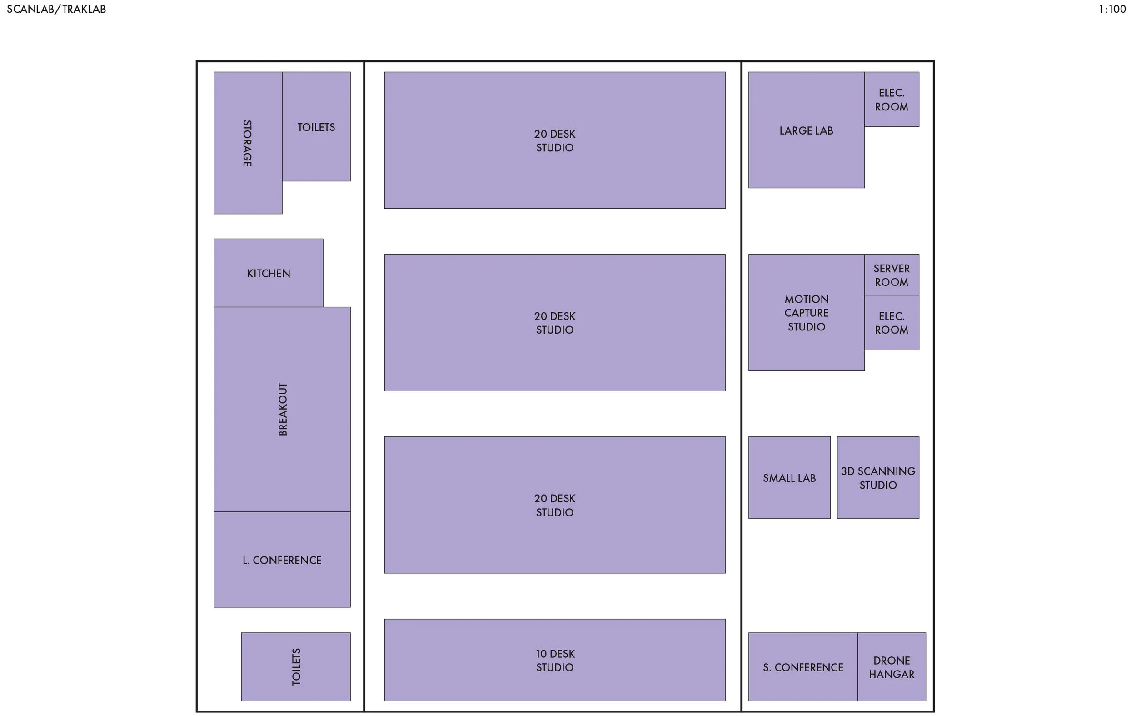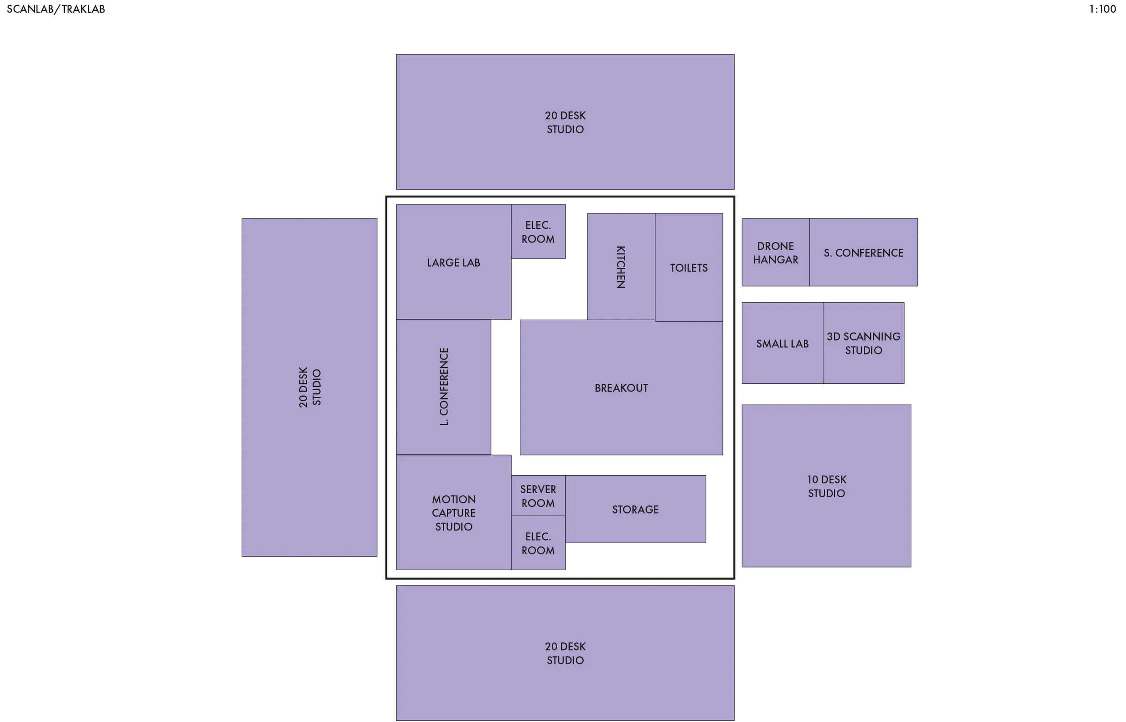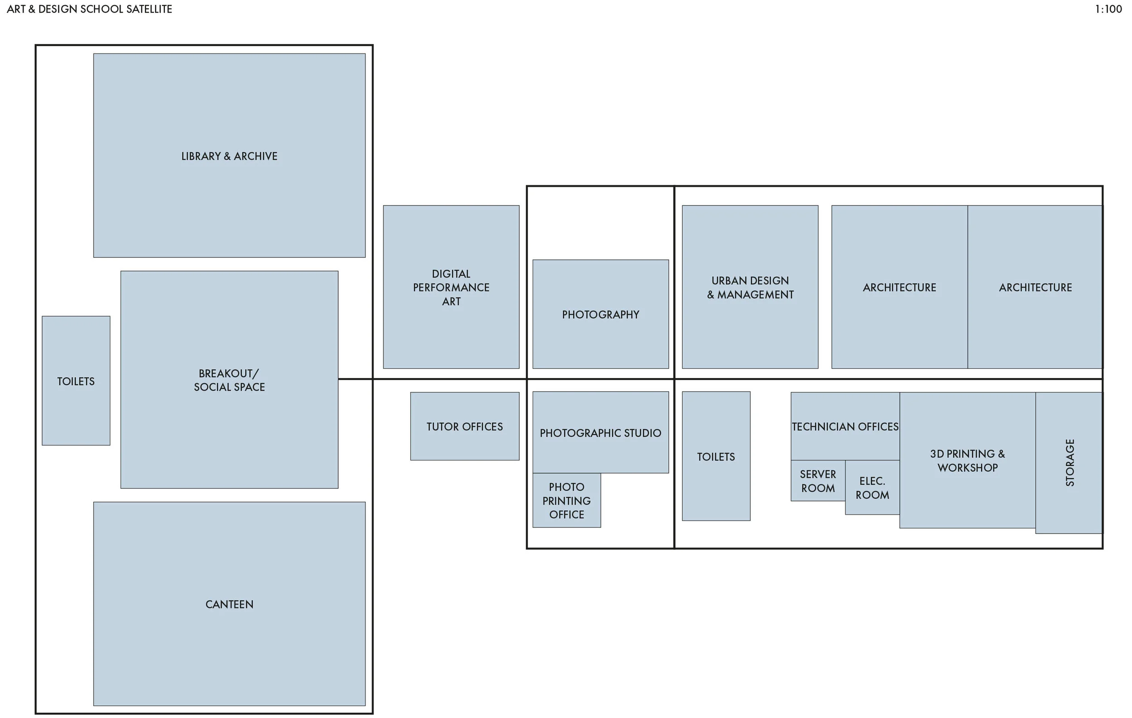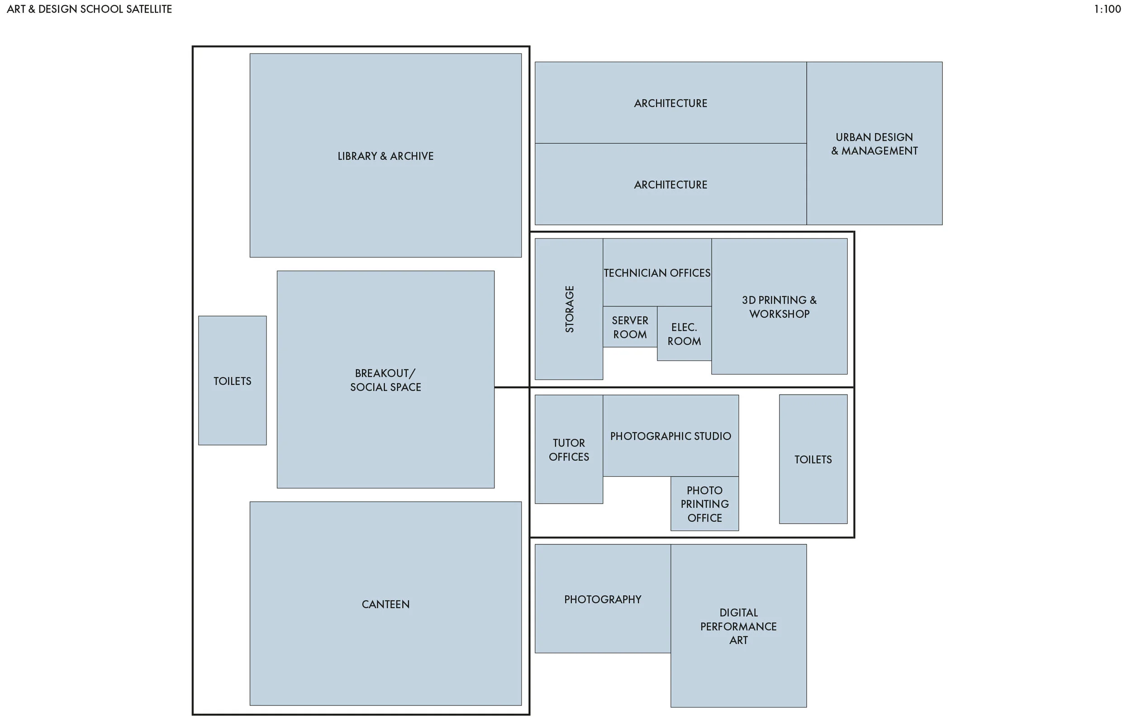Project 06 - Week 4
As expected, the first idea (the charitable Foundation) wasn’t suitable. I’ve spent the week working on developing a suitable concept for the project to ultimately inform a programme, whilst working concurrently through massing iterations based upon lines of sight, solar access and current block patterns.
The new concept which I finally settled on derives in part from some of the thinking behind the Foundation idea - that is preemptive defense against a “brain-drain” along with providing the means to improve Budapest from a technological and architectural (in the broadest sense - not just structures, but infrastructure, municipal systems etc.) using local and international knowledge. Central to this concept is the proposal for a “ScanLAB & Traklab” v2.0 - taking the work, methods and technology behind ScanLAB, supersizing them to that of a municipality and then marrying that with both a dedicated Architectural & Urban Design studio, and educational facilities. The concept behind Traklab (our own school’s VR room) would also be augmented and repurposed including near-field LIDAR and motion-capture technologies for incorporation into design method and performance. The concept still has to be fleshed out and consolidated (for instance, I need to figure out what nature of client would incorporate these three disciplines under a single roof, and which existing school/university is the Art & Design school an extension of), but I’m more confident in it, and more confident that it will ultimately be useful for the project itself.
To that end, the existing projects and programmes which I’ve looked at to help formulate my own have been numerous. Possibly too many, or perhaps even too few, can’t really know for certain until the final arrangement manifests and feels satisfactory.
The EYE, Amsterdam
CEU, Budapest
Columbia College Media Production Centre, Chicago
Skanska HQ, Budapest
Learning Centre, Toronto
Exhibition Road Entrance, V&AM, London
Jarmers Plads, Copenhagen
Wilkins Terrace Courtyard, UCL, London
Landhausplatz Redevelopment, Innsbruck
Research Institute in Nieuwegein
Holland Park Office Conversion, London
TAOA Studio, Chaoyang, Beijing
Calfordseaden, Orpington (own knowledge of office layout)
This led me to developing spatial adjacency diagrams which were introduced to us in Thursday’s workshop (not a completely unknown working method, but a good memory jog). Already I’ve realised I completely forgot to include space for a loading bay/recycling point, as well as explicitly mentioning a reception/security checkpoint, but that should be a quickish fix. The next step will be to analyse the diagrams alongside the plans pulled from the massing iterations, and see how everything may fit together (or not) and where adjustments will need to be made.
Some key problematic aspects of design have already become apparent. The massing iterations have significant swathes open to direct sunlight from the South, which whilst desirable in winter, will be wholly irritating in summer. I’ve already started to think of multiple ways to accommodate this - stationary louvres (vertical or horizontal), exterior solar screens (aesthetic considerations), automated adjustable louvres built into the windows themselves to be controlled by a BMS, interior curtains set back from the windows to diffuse light and denote changes in spatial usages. Regarding ventilation - predominant winds are westerlies (main direction is WNW), however I am unsure how the surrounding buildings and streets will create turbulence and tunneling effects, which may will affect the natural ventilation capabilities of the structure. In addition, some form of mechanical ventilation system will have to be included due to both the size of the structure as well as the prevalence of dark space, including electronic infrastructure that service studios such as mocap, photography, VR & haptics laboratories, and the sheer volume of computer desktops in use in the structure. I don’t want to create a Central Saint Martins effect, where the photography studios have absolutely no ventilation. Additionally, kitchenettes and a canteen will require ample ventilation for comfort & hygiene. Then there are the different audio levels and periodic usages - canteen, exhibition hall, classrooms/studios, office spaces, workshops and print rooms to name a few.
On another note, we have our first Revit tutorial next week, and I think I’m going to run through the basics of it tomorrow.


