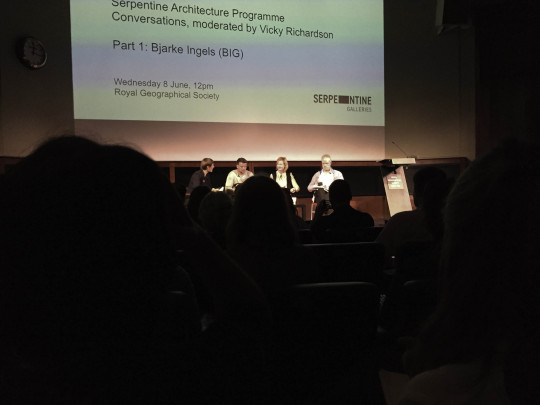BIG Serpentine Pavilion 1/2

Yesterday I attended the Serpentine Architecture Programme Conversations panel, moderated by Vicky Richardson. Part 1 was with Bjarke Ingels (BIG), who was invited to design this year’s Serpentine Pavilion; and Part 2 was with Kunlé Adeyemi (NLÉ), Barkow Leibinger, Yona Freidman & Asif Khan who were all invited to create the Summer Houses.
The talk itself was incredibly interesting - an insight into the minds of professionals, as well as a brief history lesson of the Pavilion programme as well.
Ingel’s pavilion is primarily made of hollow fibreglass cuboids, which were manufactured at a facility in central Denmark, using a method were the fibres were pulled through a mould with the resin added just prior. Why fibreglass? The intention was to investigate less frequently used materials, and amongst other reasons - fibreglass provides a glow which enhances the aesthetics of the pavilion.
During questions I asked what Bjarke Ingels would do to make housing cheaper, more modular & more efficient, and he mentioned a project over in Gothenberg which is using shipping containers as a basis to create low-cost, modular, rapidly fabricated student housing which is going for about €400-500pcm iirc. These pods float on the waterfront, and are transported by sea from their manufactory in China, to Poland and then on to Gothenberg.
In Part 2, the architects spoke of how their approached the design process for the Summer Houses. The brief was to respond to “Queen Caroline’s Temple”, around which the Summer Houses are installed.
Asif Khan mentioned that he dug into the history of Caroline - taking an archaeological approach as it were. The temple itself is designed for one specific day of the year - Caroline’s birthday - as that is when the entrance is perfectly aligned to cause the sunrise to flood light into the building.
Kunlé Adeyemi spoke of how his practice takes a transformative approach - ensuring that the architecture learns from its environment, as well as distilling the primary reasons for the Summer House to exist - that is to enable play, relaxation, and provide a hangout or shelter for people. Their use of material - sandstone - reflects that of Queen Caroline’s Temple, which is made of the same material, quarried from Derbyshire.
Next, Yona Friedman spoke of how Architecture is Composition - that is, the sum of many parts, and not just one thing, and that ultimately, it is the User who determines how that Architecture is received & used: i.e. despite what the Architect may have intended.
Barkow Leibinger spoke of the experimental freedom in the brief and approach taken, and how being able to occupy the summer house was very important - it is a piece of architecture, not sculpture.
One interesting question that was fielded from the audience was - what happens to these structures after the exhibition? The pavilion over the years have been sold, transported & installed elsewhere - where they go are sometimes a condition of the sponsorship arrangements, but in each case it is because the Serpentine Gallery needs constant funding to stay active, and it only gets a small amount of core public funding. The Summer Houses have yet to be discussed - as it is the first year that the Summer House brief has been done.
Lastly, we were all invited to visit the Pavilion (it had just been completed that day), although in true British Summer style, a thunderous downpour decided to occur. Still, I went over to have a look, and some more pictures of the interior will follow. I’m intending to revisit the structure at some point over the summer, as I did not get the chance to visit the Summer Houses, or the second Serpentine Gallery. Also, the photos were taken with the phone, since I didn’t bring my camera up as I expected the weather to be uncooperative.

